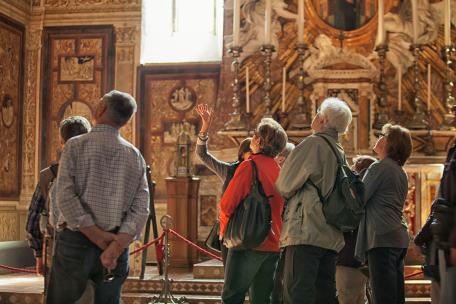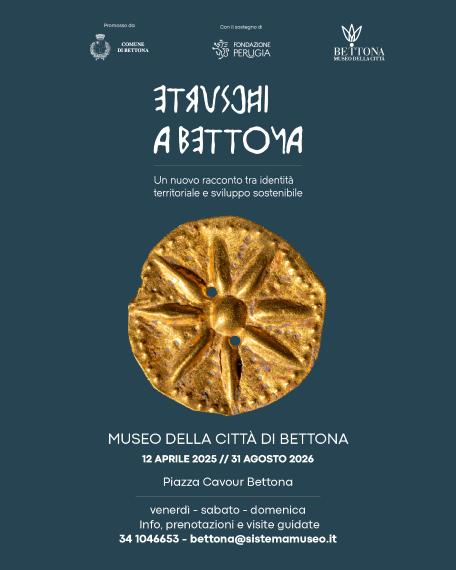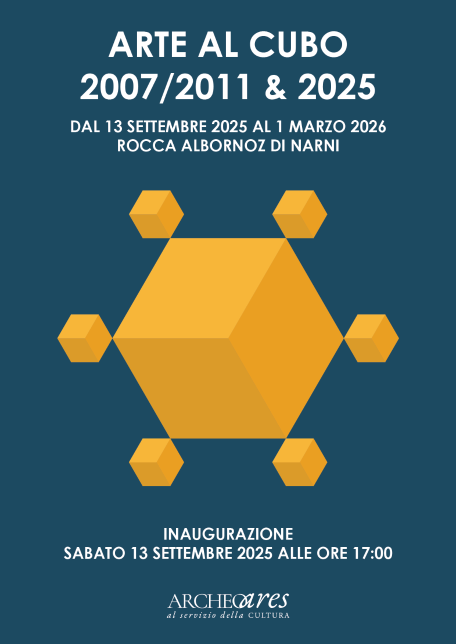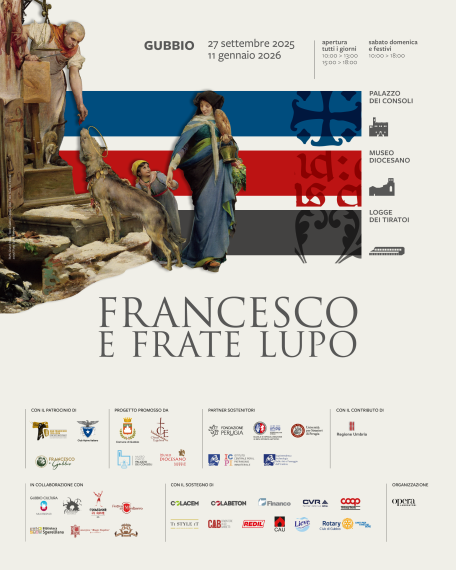BASILIQUE INFÉRIEURE
On y accède par le côté de la basilique, par un double portail de la fin du XIIIe siècle, surmonté d'un porche Renaissance.
L'intérieur comporte une seule nef, divisée en cinq travées par des arcades basses ; les chapelles latérales ont été ouvertes plus tard, à la fin du XIIIe siècle.
Sur les murs de la nef se trouvent les vestiges de fresques représentant des scènes de la Passion du Christ (à droite) et des récits de la vie de saint François (à gauche), œuvre de celui que l'on appelle le Maître de saint François (vers 1253).
La première chapelle à gauche est consacrée à un cycle sur la vie de saint Martin, peint à fresque par Simone Martini, l'un des plus grands artistes du XIVe siècle. Commandée et financée par le cardinal Gentile Partino da Montefiore, elle a été peinte par le maître siennois de 1313 à 1318.
À mi-chemin de la nef, un escalier mène à la crypte où se trouve l'urne contenant les restes du saint.
Presque à la fin, sur le même mur, dans une niche au-dessus d'une tribune gothique, se trouve une fresque du Couronnement de la Vierge et de deux Histoires de saint Stanislas de Puccio Capanna (XIVe siècle), une peinture giottesque de la plus haute qualité et de l'effet pictural le plus doux.
Dans la voûte d'arêtes, au-dessus du maître-autel gothique, d'autres fresques sont attribuées à des artistes giottesques, dont le Maître des voiles.
Sur les murs et sur la voûte en berceau du transept droit, on trouve d'autres fresques de l'école de Giotto et une Vierge trônant avec des anges et saint François, une composition grandiose de Cimabue qui a été partiellement déconstruite. Sur le mur du fond adjacent, cinq figures de saints sont attribuées à Simone Martini.
Sur les murs et la voûte du transept gauche, on peut admirer, entre autres, le cycle de la Passion du Christ et de la Vierge et des Saints de Pietro Lorenzetti et de son atelier (1315-20).
La chapelle Saint-Nicolas contient également des fresques de l'école de Giotto, presque certainement du même maître, représentant des histoires du saint (1300-1310).
En revenant à la nef, sur la droite, se trouve la chapelle des Histoires de Madeleine, Lazare et Marthe, peinte par Giotto et ses collaborateurs dans la première décennie du XIVe siècle.
ÉGLISE SUPÉRIEURE
Si la basilique inférieure, isolée et ombragée, était dédiée au recueillement et à la pénitence, la basilique supérieure s'élève vers le ciel, aérienne et lumineuse.
De style gothique avec des influences françaises, elle comporte une nef divisée en quatre travées, des voûtes d'arêtes, un transept et une abside polygonale.
Le transept est magnifiquement décoré de fresques de Cimabue, avec la célèbre Crucifixion, les Scènes de l'Apocalypse et les Histoires de saint Pierre. Commencé en 1277, le cycle s'est détérioré en raison de l'altération de la couleur blanche en tons sombres, ce qui a produit un effet visuel « négatif ».
Les quatre évangélistes peints dans la voûte au-dessus du maître-autel gothique et les fresques des Histoires de Marie sur les murs sont également l'œuvre de Cimabue et de ses collaborateurs.
Dans la partie supérieure de la nef se trouve un cycle de fresques, avec des histoires tirées du Nouveau et de l'Ancien Testament, que l'on pense être en partie l'œuvre de peintres de l'école romaine et en partie de disciples de Cimabue.
L'espace narratif est entrecoupé de fenêtres ornées de vitraux médiévaux qui, malgré leur reconstruction, constituent l'une des collections les plus complètes d'Italie.
Dans la moitié inférieure de la nef, se trouve le célèbre cycle de fresques dont Giotto est à la fois le créateur et le superviseur. Il représente des épisodes de la vie de saint François, de sa jeunesse à sa mort en passant par les prétendus miracles posthumes, inscrits dans des architectures peintes représentant des colonnes et des corbeaux. Ce cycle a été exécuté entre 1290 et 1295, tandis que les œuvres de la basilique inférieure datent du début du XIVe siècle.
C'est avec ces premières fresques que Giotto a déclenché une révolution artistique, dépassant la tradition byzantine qui régnait jusqu'alors dans la peinture.
Musée du Trésor de la Basilique Saint-François
Depuis le premier étage du cloître Renaissance de Sixte IV, on accède au musée du Trésor, une collection d'art sacré qui comprend des peintures, des bijoux en or et des objets textiles liés à l'histoire de la basilique.
Dans la salle adjacente se trouve la collection Perkins, offerte au Sacro Convento par l'historien de l'art américain Frederik Mason Perkins (1874-1955). Avant de s'installer à Assise, Perkins avait vécu à Rome et à Sienne. Pendant la Seconde Guerre mondiale, Perkins a été emprisonné à Pérouse et la collection a été saisie. Sur les cent trente-trois œuvres, dix-huit ont été réquisitionnées par les Allemands en 1944 et, à la fin de la guerre, seules quatre ont été rendues à leur propriétaire légitime.
Le musée conserve des œuvres très importantes : Pietro Lorenzetti, Lorenzo Monaco, Sassetta, Beato Angelico, Taddeo di Bartolo, Lorenzo di Niccolò, le Maître de San Martino, ainsi qu'une série de panneaux antisémites du XVe siècle représentant la Légende de la Croix.
Pour plus d'informations :
Bureau d'accueil et d'information
Basilica di San Francesco Assisi
Piazza San Francesco, 2 - 06081 Assisi (PG) - Tel +39 075 81 90 084 - Tel +39 075 81 90 170
www.sanfrancescoassisi.org - info@sanfrancescoassisi.org





















.jpeg/0963e313-3fe7-31da-b05c-a3c6aca0a775?width=456)
.jpg/82d76794-ab9b-f87f-b9e6-5f77e6eb3b4c?width=456)













