Rocca di Umbertide
In the historic centre of Umbertide stands the mighty tower of the medieval fortress designed in 1374 by Angeluccio of Ceccolo, also called 'Il Trucascio'. It was completed in 1389, under the guidance of Alberto Guidalotti. The building consists of a massive square tower which is more than 30 meters high and three other smaller crenelated towers. The base is made up of thick walls and at one time there would have been gates with drawbridges.
Braccio Fortebraccio was imprisoned in the fortress dungeons in 1394, but released after payment of a ransom; he then conquered it and resided there until his death in 1424.
After this event, the fortress came under the rule of the Church and in the following years saw a number of armies pass through it, until in 1478, the militias of Federico II da Montefeltro, devastated both the structure and the Fratta territory.
In 1521, Pope Leo X, entrusted the custody of the fortress to the higher authorities of Fratta (the ancient name for Umbertide) for seven years and this honour was delayed by Clement VII for another ten, in order to use the salary he would have otherwise had to pay the castellan and soldiers, for the restoration of the walls.










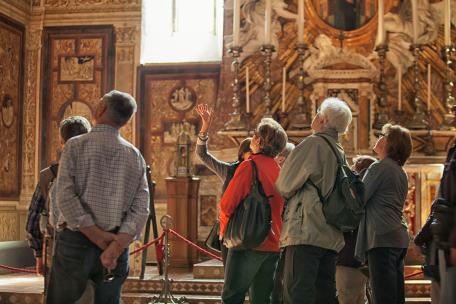






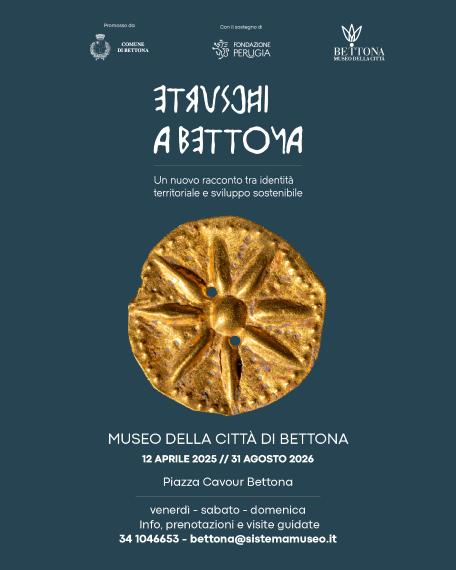
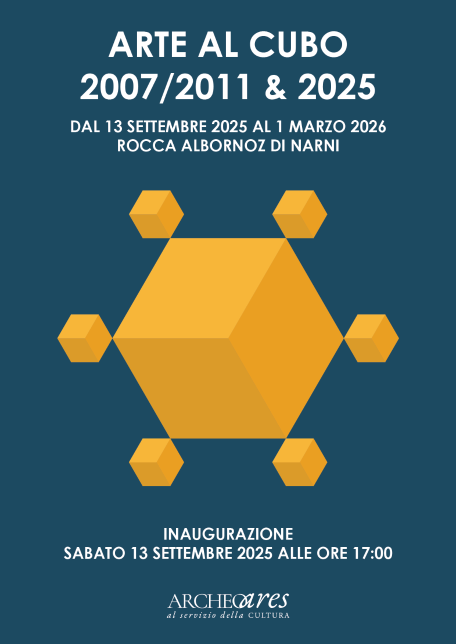

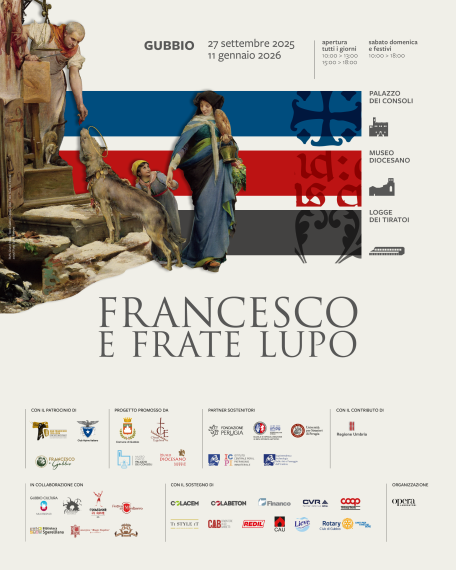
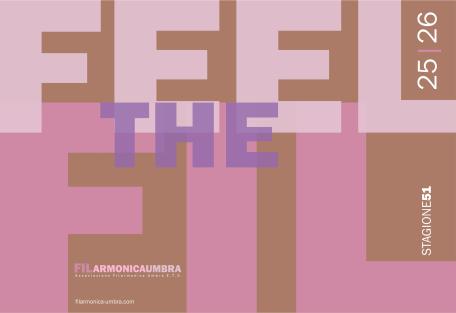
.jpg/e9571273-0e35-1ff2-0713-76c7fd4e3cc5?width=456)













