Todi Cathedral
The cathedral of Todi, dedicated to Maria Santissima Annunziata (Most Holy Mary of the Annunciation), is the symbolic heart of this beautiful Umbrian town.
The building, together with the square in front and the access staircase, forms an artistic and architectural ensemble of great impact and beauty, allowing us to embark on a true journey through time.
The current structure, likely built in the 12th century, was probably erected over earlier constructions dating back to the Roman era. Construction continued in the 13th century but was only completed in the 14th century with the addition of a fourth nave, smaller than the previous ones, probably built in place of an external portico. In 1566, the distinguished prelate Angelo Cesi was appointed bishop of Todi. He initiated a series of significant restoration works, affecting both the structural and decorative aspects of the building. In particular, Bishop Cesi commissioned frescoes for the apse (now lost) and on the counter-façade, painted by Ferraù Fenzoni, as well as the construction of the family chapel to the left of the apse.
Further works on the building commenced in 1851 under the direction of the Roman architect Francesco Fontana.
Exterior
The cathedral is accessed via a monumental staircase built in 1740, offering a splendid view over the square from the top.
The 13th-century façade, with a horizontal crowning in perfect Lombard style, was modified several times, the last in the early 16th century. At the top, the magnificent central rose window, created between 1515 and 1523, stands out. Its original glass panes were replaced during the 19th-century renovation of the entire building with the present ones by Francesco Moretti, based on designs by Eliseo Fattorini and Giuseppe Francisci.
The main portal is decorated with a band featuring acanthus scrolls, culminating in the centre with the figure of Christ in blessing.
Noteworthy is the carved wooden door, whose four upper panels, made of walnut wood, are the work of Antonio Bencivenni da Mercatello, depicting the Annunciate Virgin, the Archangel Gabriel, St Peter, and St Paul. The six lower panels, made of oak wood, were instead crafted by Carlo Lorenti, commissioned by Bishop Ulderico di Carpegna to replace the original ones, which had been damaged. On the right side of the building, the 14th-century bell tower stands prominently.
The façade features three portals, each providing access to the corresponding nave.










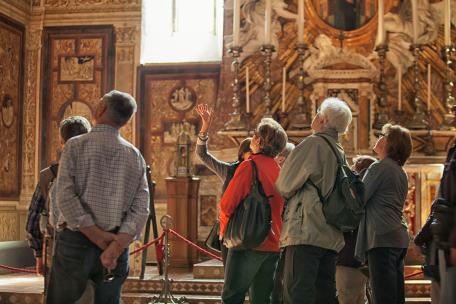






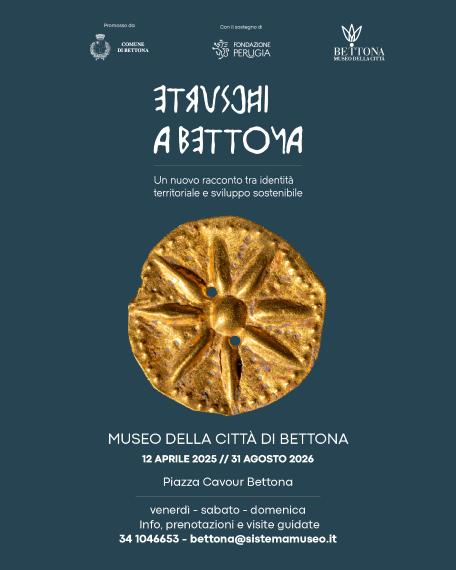
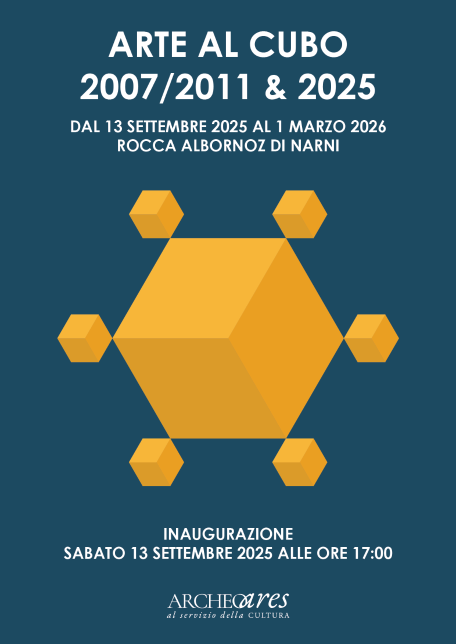

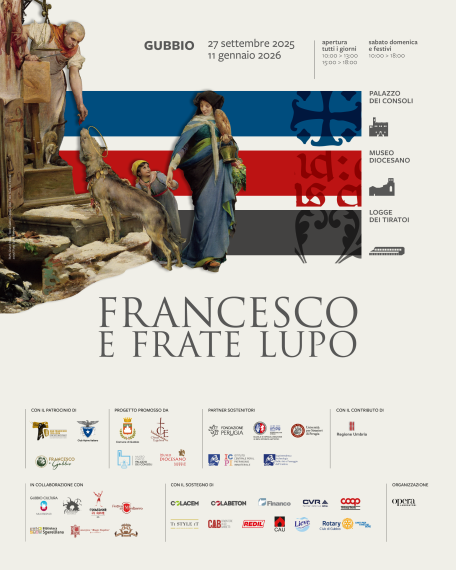
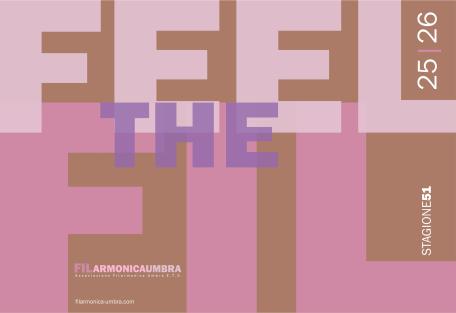
.jpg/e9571273-0e35-1ff2-0713-76c7fd4e3cc5?width=456)





.jpg/1f780941-8218-a343-336e-3e140f6a4e9a?width=780)

.jpg/9cefdef3-16ea-2ec7-da18-9d28fa5882e0?width=780)



