Romanesque Church
The church was built in the 12th century on top of earlier structures. However, its current appearance is the result of numerous renovations over the centuries.
From the Romanesque phase, some traces remain of the Cosmatesque flooring and stone furnishings such as the decorations on the main portal. The original façade was preceded by a portico supported by repurposed columns, and lit by two mullioned windows with two lights and a rose window, now visible on the counter façade.
With the reconstruction of the tribune and apse in the 15th century, major renovations began. In 1559, the wooden choir by Domenico Corsi was installed. In 1565, the longitudinal body was extended and new side chapels were added according to the design of Sebastiano Flori from Arezzo, a pupil of Giorgio Vasari.
During the 17th century, the cathedral took on its definitive Baroque appearance, with the construction of the square in front and the mural decoration of the apse, depicting the Assumption of the Madonna, attributed to the school of Andrea Polinori.
The side tower, subject to controversy regarding its placement during the 16th-century reconstruction, was finally positioned to the left of the apse and inaugurated as a bell tower in 1743.
Exterior
The façade of the building, clad in elegant white limestone, features a wide portico with a double order of columns, opening onto three Romanesque-style portals.
The main portal is decorated with intricate scrolls of acanthus leaves, between which symbolic and fantastic animals are carved. An inscription engraved on the portal attributes the work to the Narnese master Ocellus Scinda.
A curious feature to the left of the central portal is a slab engraved with a shoe imprint, which has given rise to numerous interpretations: according to one of these, it represents the maximum height of heels allowed for women, as established by the regulations issued in 1444 by the municipality of Terni.
At the right end of the portico is a pointed-arch portal, built in 1439, decorated with a vine shoot that emerges from the hand of a vine-dresser and pours wine into an amphora on the opposite side. Although today the portal no longer serves as an entrance, it probably once led to the baptistery.
The roof of the portico is terraced, while the upper part of the façade is enriched by a travertine balustrade, designed by Marcello Piacentini. From this balustrade, statues of eight Terni bishops, including Saint Valentine, made by Corrado Vigni, overlook the square below.
Interior
The cathedral has a Latin cross layout, with three naves divided by pillars, from which the side chapels, such as those of the baptistery and the Blessed Sacrament, open. Many of the 17th-century furnishings were lost in the 19th century and during the20th century bombings.
Some paintings dating back to the 15th century suggest that the cathedral was once covered with votive frescoes, such as the fragmentary fresco depicting St. Anthony the Abbot and figures of bishops, or the one depicting a Virgin Annunciate.
The counter façade was frescoed in 2007 by Argentine painter Ricardo Cinalli. Titled “Rete mistica” (Mystic Net), it depicts the resurrection of bodies during the Last Judgement. To the left of the main portal is a painting of the Agony in the Garden, a rare example of Francesco Cincinnato’s work; to the right is a Circumcision, a panel painting by Livio Agresti in 1560. On the left end, above the fragmentary 15th century fresco of St Anthony Abbot, is a 1568 canvas by Marten Stella depicting the Madonna and Child among Saints.
In the right arm of the transept is a 17th century painting by Bartolomeo Babiani depicting St Martin and the Beggar, originally from the Church of Santa Maria del Carmine.
In the main chapel is a polychrome altar made in 1762 by Antonio Minelli, with a majestic tabernacle by Carlo Murena, surmounted by an oval canvas depicting the Virgin in Prayer. On the left is a magnificent pipe organ from 1647 by Luca Neri. In the apse is an impressive 1559 wooden choir attributed to Domenico Corsi, while in the large apse basin is the 1782 fresco Trinity in Glory by Liborio Coccetti.










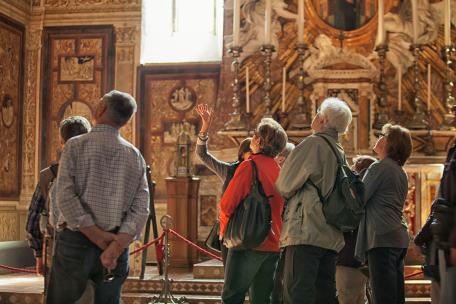






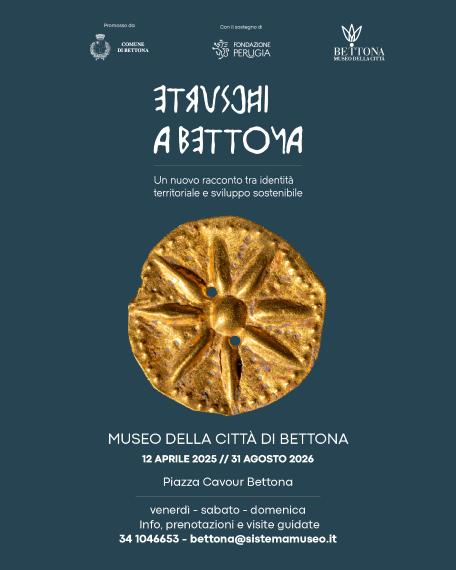
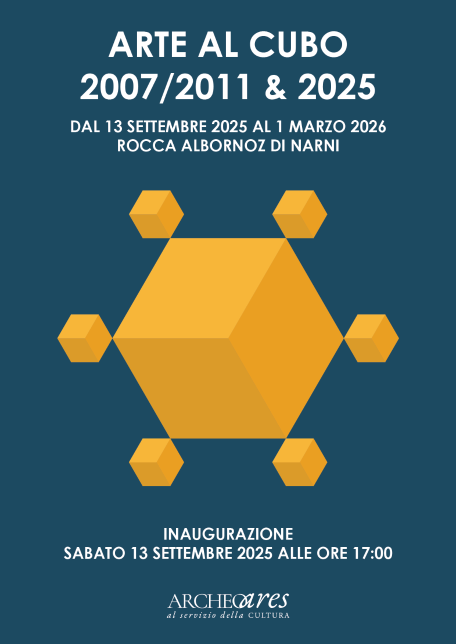

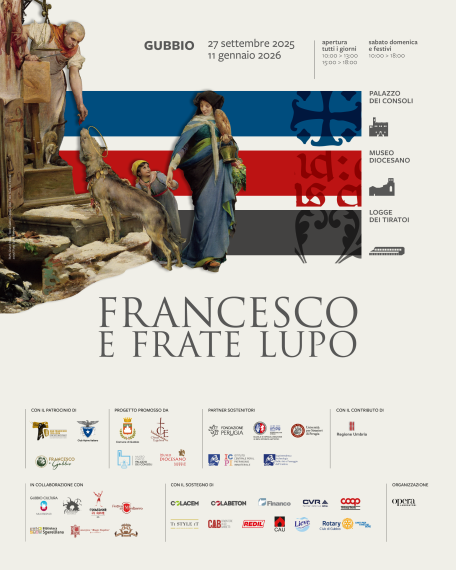
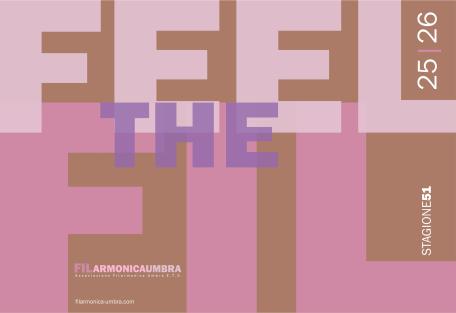
.jpg/e9571273-0e35-1ff2-0713-76c7fd4e3cc5?width=456)











