The side that overlooks the ancient main street is an imposing facade built in brick curtain wall and divided into four horizontal levels divided into five vertical rooms with windows of various sizes. On the central axis is the large door which constitutes an unfinished entrance since the main staircase to access the upper floors was never built. The main door has a travertine embouchure, where the coat of arms of Bartolomeo Petrignani was placed, removed in the early 1900s. The corners of the building are highlighted by travertine rustication, which starts from the ground and reaches the attic.
The stylistic features of the frescoes in the rooms denote the succession of decorations by different workers that have been attributed mainly to the Zuccari school (Taddeo and Federico) for the similarity of the Amelia cycle with the more important and famous one in Palazzo Caprarola, executed by the two brothers. Attributions also to Livio Agresti and his pupil Littardo Piccioli, in addition of course to the Flemish painters, who certainly made the grotesques that are the protagonists in the decoration of the rooms of the palace.
OPENING HOURS
1 APRIL - 15 JUNE / 16 SEPTEMBER - 31 OCTOBER
Fridays - 14:00 - 16:00 | Saturdays, Sundays and public holidays - Guided tour at 10:00 and 15:00
16 JUNE - 15 SEPTEMBER
Mondays, Tuesdays, Thursdays and Fridays - URBAN TREKKING ‘UP & DOWN IN HISTORY’ Palazzo Petrignani and Cisterna Romana with departure from the Archaeological Museum at 10.30 a.m. and 4 p.m. | Saturdays, Sundays and public holidays - 12 p.m. - 4 p.m.
1 NOVEMBER - 31 MARCH
Saturdays, Sundays and public holidays - Guided tour 10 a.m. and 3 p.m.
If you would like to visit the museum on days and times other than opening hours, please send an e-mail request to prenotazioni@sistemamuseo.it
For more information:
www.ameliamusei.it










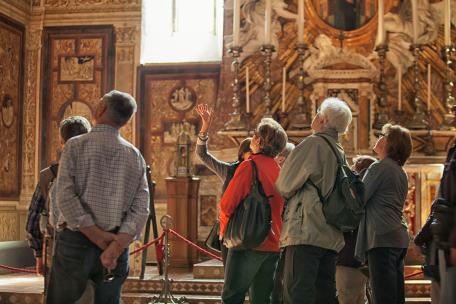






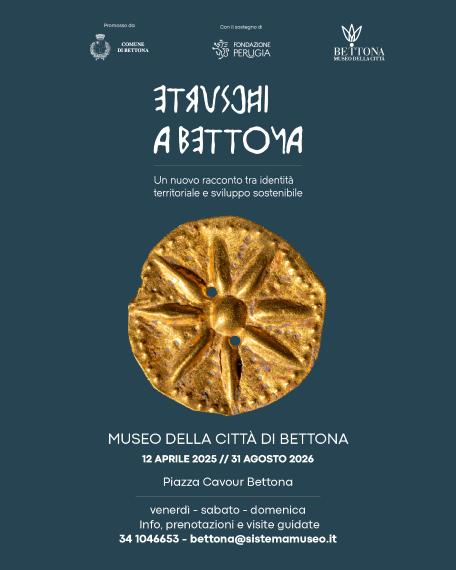
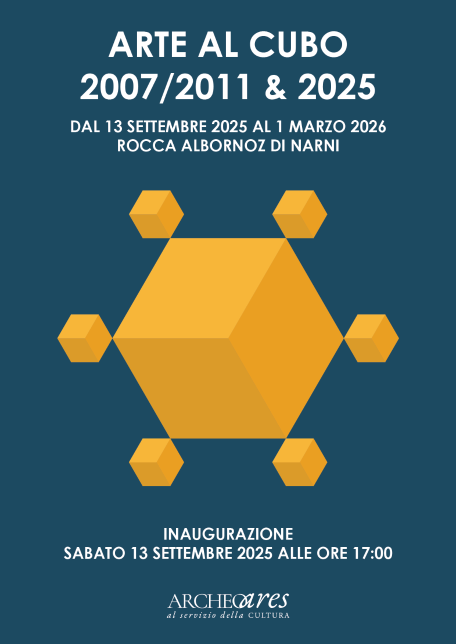

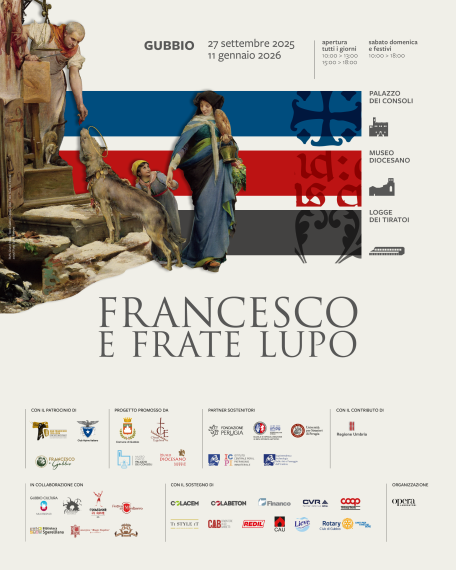
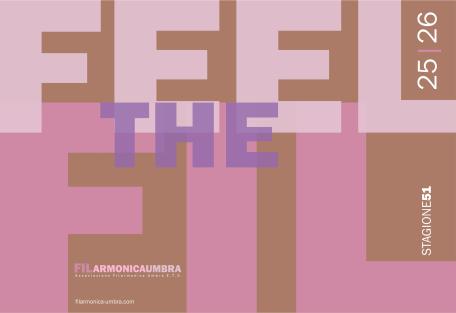
.jpg/e9571273-0e35-1ff2-0713-76c7fd4e3cc5?width=456)





.jpg/a08d67bd-b19a-b067-a11a-48685005acdf?width=780)
