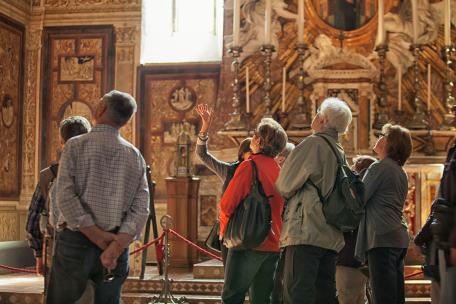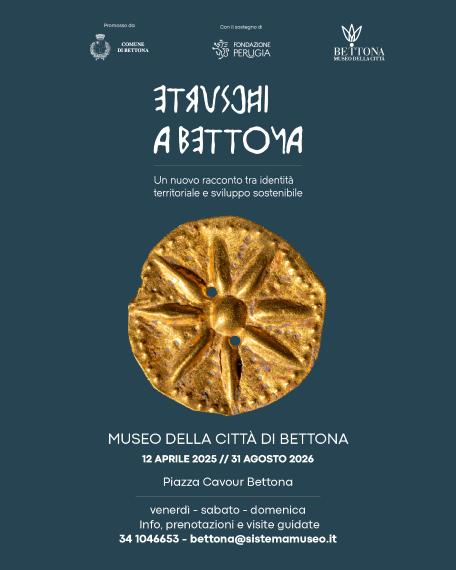Église de San Michele Arcangelo – Bevagna
Sur la Piazza Silvestri, en face de San Silvestro, se dresse l’église de San Michele Arcangelo, construite en 1070 par Binello et Rodolfo. Les maîtres sont mentionnés dans une inscription à l’entrée. La collégiale fut déclassée par Frédéric II en 1248 et ce n’est qu’en 1618, à la demande du pape Paul V, qu’elle retrouva son titre.
Au cours des siècles, San Michele Arcangelo a subi de nombreuses modifications : au XVe siècle, le toit a été restauré sur l’ordre du prieur Bernardo Eroli, et au XVIIe siècle, l’intérieur et la façade ont été adaptés au goût baroque.
Une nouvelle rosace lobée a été ouverte en démolissant l’originale et une partie de l’encorbellement avec de petits arcs ; l’intérieur, tant de l’église que de la crypte, a été entièrement recouvert de stuc et de voûtes en « camorcanna » ; le clocher, construit à la fin du XIIe siècle, a été modifié dans sa partie supérieure en utilisant des pièces récupérées du clocher préexistant.
































