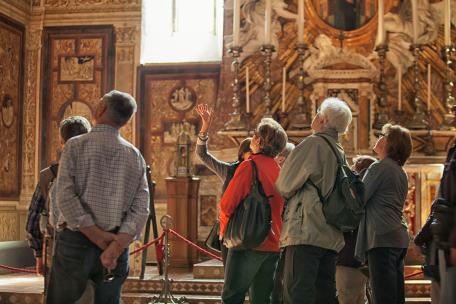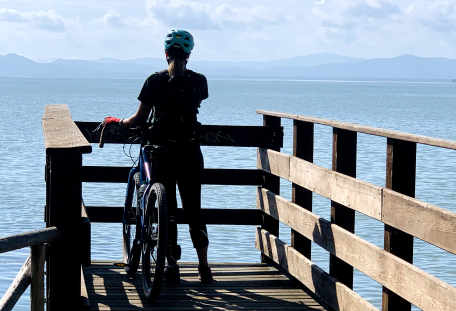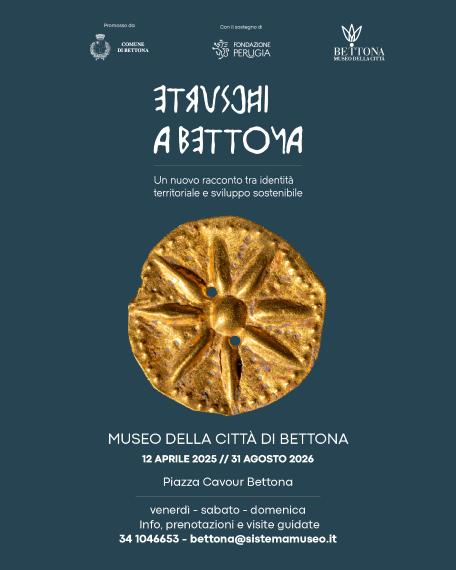Castel San Felice
Castel San Felice ist ein Ortsteil der Gemeinde Sant‘Anatolia di Narco und liegt auf einer Anhöhe in der Nähe des Flusses Nera. Der kleine Ort, der noch seine ursprüngliche Struktur als befestigter Ort bewahrt hat, verdankt seinen Namen der Figur des Heiligen Felice, einem syrischen Mönch, der sich im 6. Jahrhundert zusammen mit seinem Vater Mauro zu einem kontemplativen Leben in einer Höhle in der Nähe des Flusses zurückzog.
In den folgenden Jahrhunderten führte die wachsende Verehrung für die beiden Einsiedler und ihre Wundertaten, wie die legendäre Tötung des Drachens, der in der Gegend herumspukte, zur Entstehung einer kleinen zönobitischen Gemeinschaft und einer kleinen Siedlung.
Ende des 12. Jahrhunderts wurde an der Stelle, an der die Eremitengemeinschaft entstanden war, die Abtei der Heiligen Felice und Mauro errichtet, während sich der Kern der Besiedlung auf dem Hügel oberhalb der Abtei ansiedelte und die befestigte Burg entstand.
Noch heute kann man den ursprünglichen Grundriss der Gebäude bewundern, der von engen Gassen geprägt ist, die durch steile Treppen miteinander verbunden sind. Im Inneren der Burg befindet sich in der Nähe des östlichen Eingangstors die Kirche des Heiligen Sebastian. Vom Westtor aus hingegen hat man einen herrlichen Blick auf die darunter liegende Abtei und die kürzlich restaurierte Brücke über den Fluss Nera. Von hier aus beginnt der Weg „La Pia“, so benannt nach dem Namen der kleinen Kirche Santa Maria di Narco, die an der etwa 1,5 km langen Strecke nach Sant‘Anatolia di Narco liegt.
In den vergangenen Jahrhunderten war Castel San Felice ein Durchgangsort zwischen den Verbindungswegen zwischen den Gemeinden Sant‘Anatolia di Narco und Vallo di Nera, eine Rolle, die auch in jüngerer Zeit beibehalten wurde, wie das Vorhandensein einer der Mautstellen der historischen Eisenbahnlinie Spoleto-Norcia beweist, die heute in einen Rad- und Fußgängerweg umgewandelt wurde. In der Nähe der Mautstelle beginnt auch die Straße, die durch andere Ortsteile der Gemeinde wie Grotti und Tassinare führte und vor der Eröffnung des Tunnels Forca di Cerro die Hauptverbindung zwischen der Valnerina und Spoleto darstellte.





















.jpg/01582038-916e-5583-03f0-bca1ccbd202b?width=456)

















